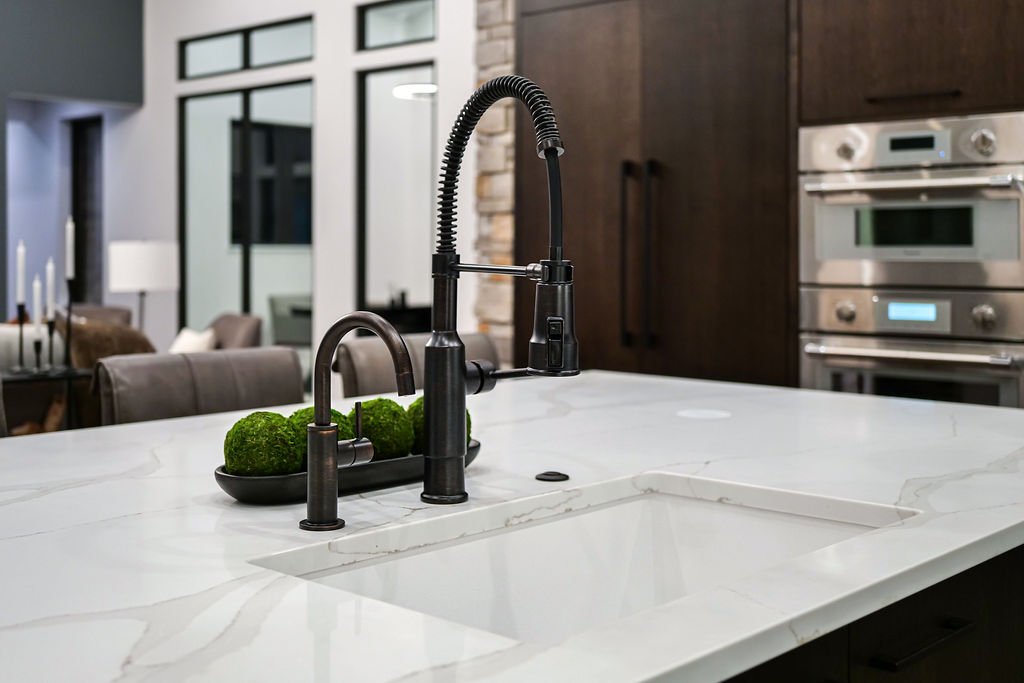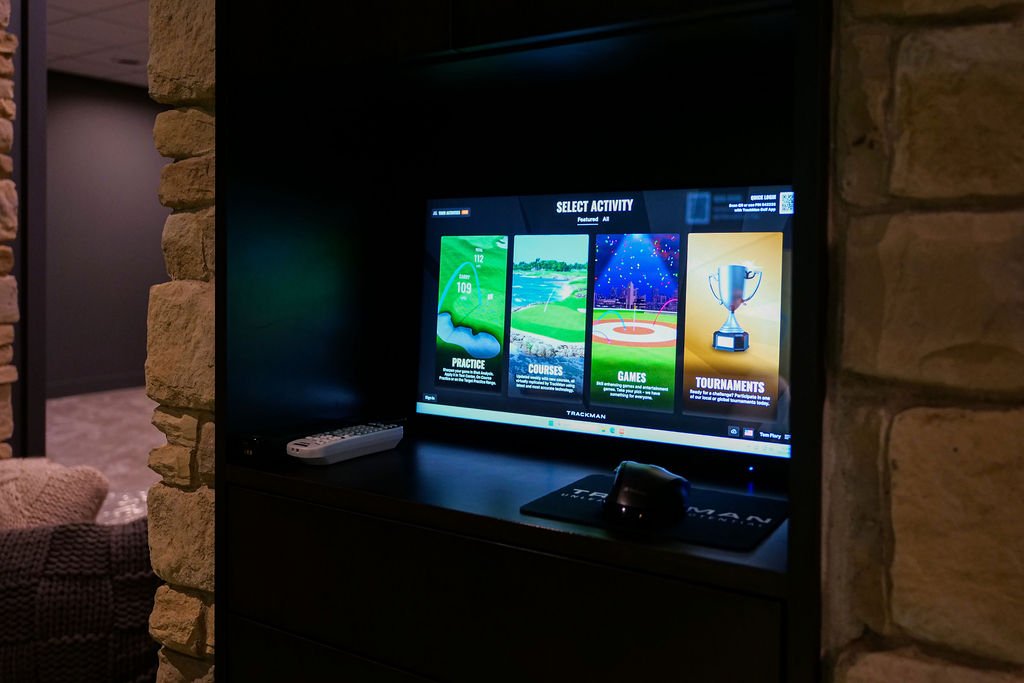Featured Project: The 18th Green
HOME FEATURES
3 Bedroom 3.5 Bathroom - Ranch
2420 sq. ft. Main Floor; 1700 Lower Level Finished sq. ft.
Site Finished Maple Hardwood Flooring
Custom Amish Cabinetry
Porcelain Panel Fireplaces
Smart Home Features
Entire Home Lighting Configurations
Motorized Screens on Covered Outdoor Living Room
Indoor/Outdoor AV System
Motorized Window Shades
Heated Floor Tile
Thermador Appliances With Paneled Fridge & Dishwasher
Exterior Features
Custom Aluminum Front Door
James Hardie Siding With Stone Veneer
Natural Pine-Wood Siding
Standing Seam Metal Roof
Custom In-Ground Pool & Spa
Recessed Golf Simulator Lounge With Trackman Technology
Custom Wine Storage Built-In Cabinetry
Smoke Exhaust System In Wine Room
Athletic Composite Flooring In Home Gym








































































